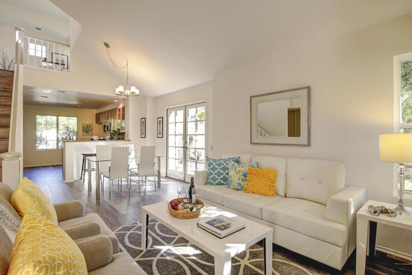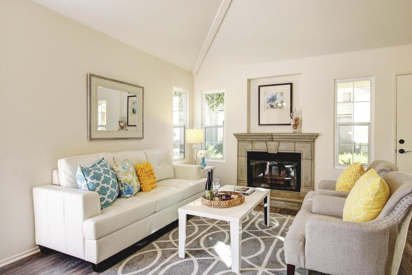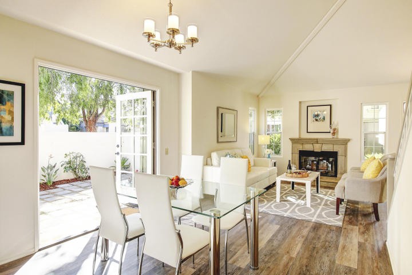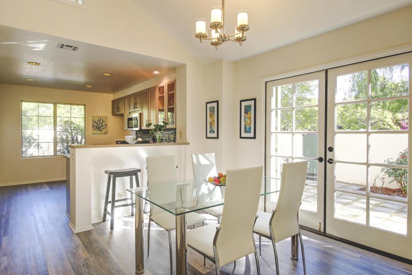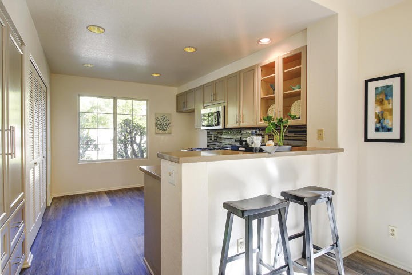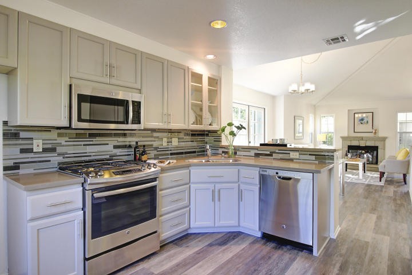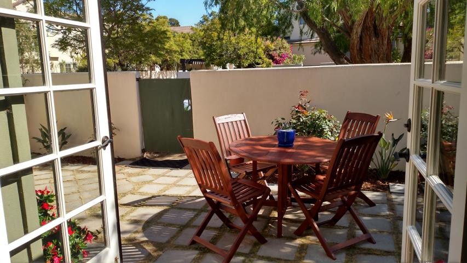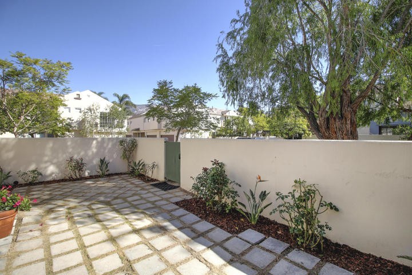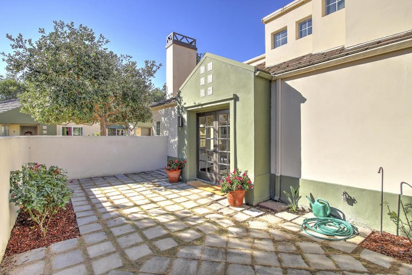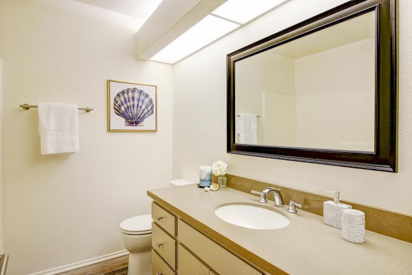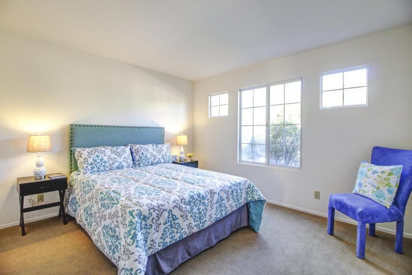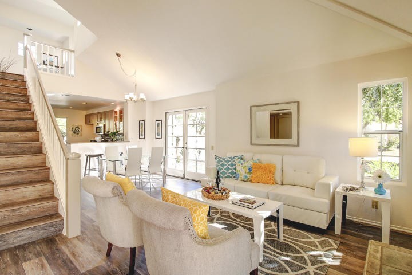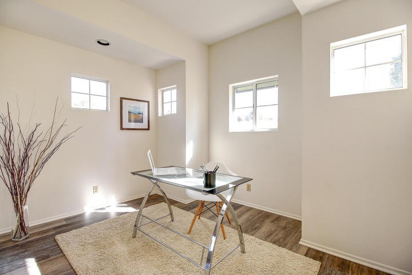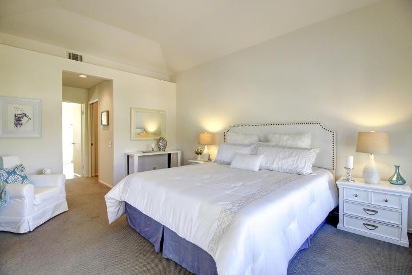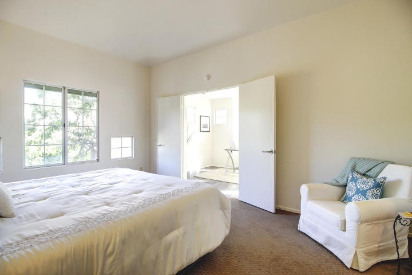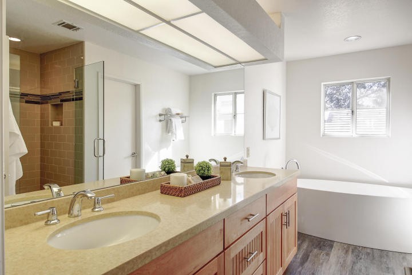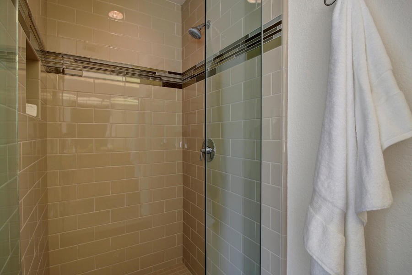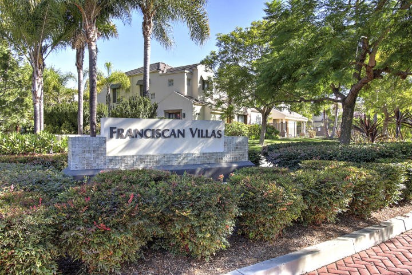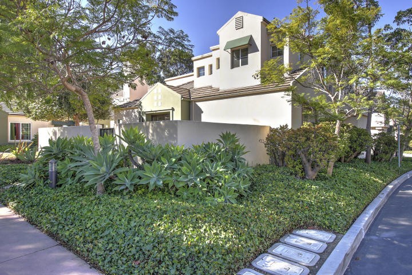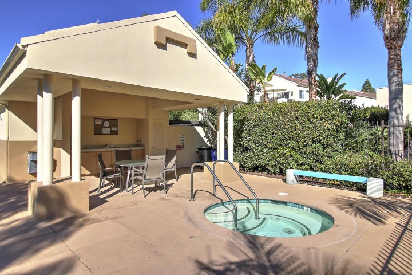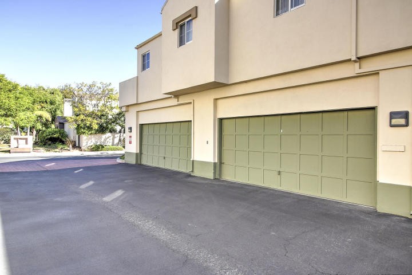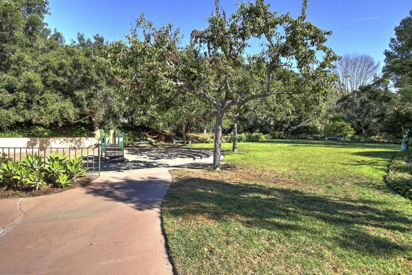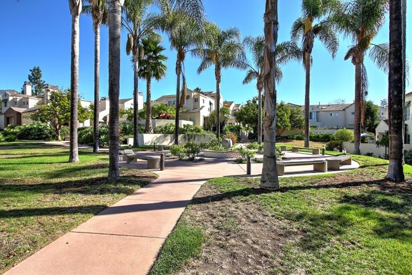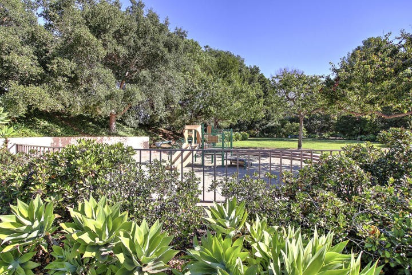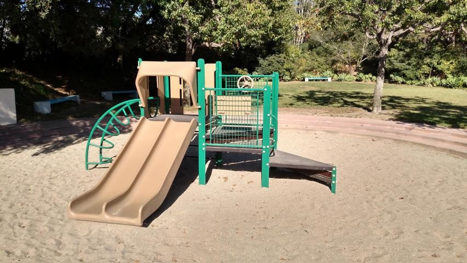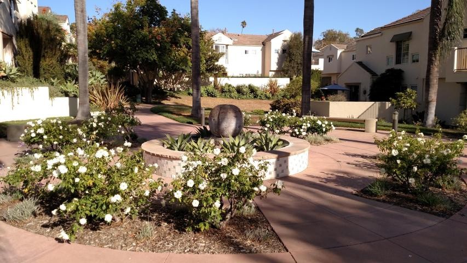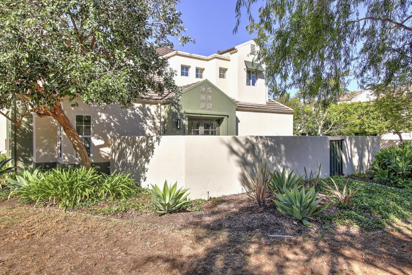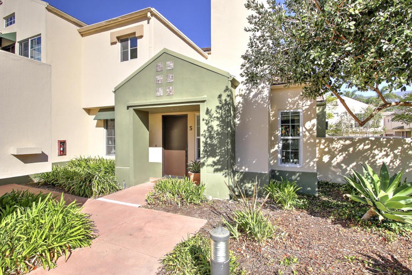


may your home always be too small to hold all your friends ~ Irish Blessing

- (805) 451-1553 | Mobile/Text
- AngelaMoloney@bhhscal.com
| 3720 Greggory Way Unit 5
Santa Barbara | $849,000

Click any thumbnail for slideshow
- Bedrooms: 3
- Bathrooms: 2
- Approx. Sq.Ft. 1515
- Year Built: 1988
- Type: Condo
- Style: Mediterranean
- MLS #: 16-3516
Extensively remodeled throughout. New flooring, stainless steel kitchen appliances, Caesarstone counters, tile, paint, plumbing, hardware, and more. Light & Bright end unit with private southeast facing patio. Expansive open floor plan features living room with dramatic vaulted ceilings and a cozy wood burning fireplace. Gourmet kitchen with breakfast bar and large pantry. Mediterranean Retreat.
Invite the outdoors in through the dual doors off dining area to patio. The large upstairs master bedroom suite features two wardrobe closets, including a spacious walk-in, and is adjacent to an open loft space ideal for a variety of functional uses. The luxurious master bathroom features dual vanities, separate tile shower, dramatic freestanding tub and toilet room. One of the two downstairs bedrooms features French doors and could be used as a cozy den or study with media center. The St. Tropez floor plan embodies the essence of the Franciscan Villas and provides the cornerstone for the Santa Barbara lifestyle.
- Angela Moloney
- (805) 451-1553 Cell
- (805) 879-5002 Office
- CalBRE License #01221588
- amoloney1@aol.com
- Berkshire Hathaway
- HomeServices
- California Properties
- 3868 State Street
- Santa Barbara, CA 93105
